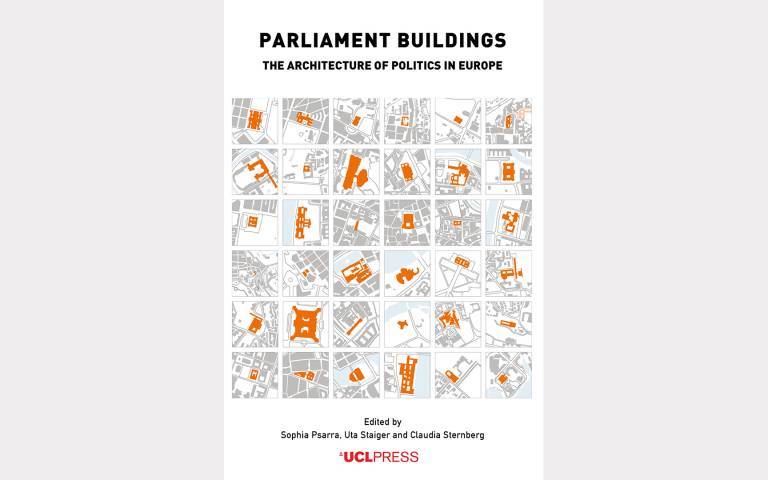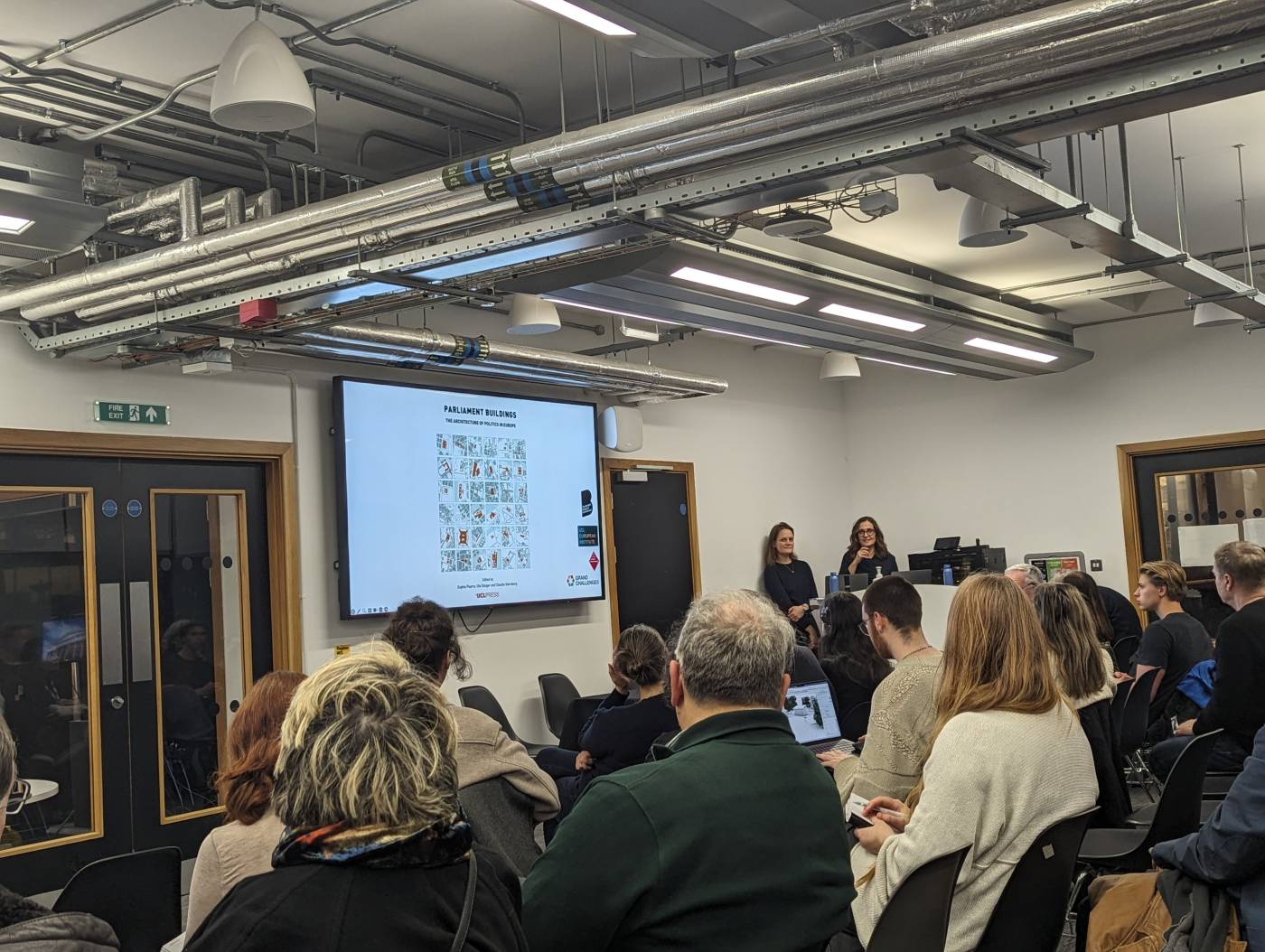Parliament Buildings: The Architecture of Politics in Europe
12 March 2024
Celebrating the launch of Parliament Buildings: The Architecture of Politics in Europe on 5 March. A summary of the event can be found below.

Edited by Sophia Psarra (The Bartlett School of Architecture), Uta Staiger and Claudia Sternberg (UCL European Institute), Parliament Buildings: The Architecture of Politics in Europe celebrated its launch on 5 March. The book offers an eclectic exploration of the complex nexus between architecture and politics in Europe. Including contributions from architects who have designed or remodelled four parliament buildings in Europe, Paul Monghan AHMM, Benedetta Tagliabue EMBT, David Nelson, Foster and Partners and Ivan Harbour RSHP, it provides the first comparative, multi-disciplinary study of parliament buildings across Europe and history.
Parliament Buildings brings together architecture, history, political thought, sociology, anthropology, and political science to raise a host of challenging questions: how do parliament buildings give rise to norms and practices, behaviours, rituals identities and imaginaries? How are their spatial forms influenced by and influence the political cultures they accommodate?
During the event, attendees had an opportunity to view a short video produced by Sophia Psarra, Graham Riach and UCL’s European Institute, in which Psarra interviewed parliamentarians in the UK and Germany. Psarra and Sternberg discussed the thirty-three essays written by the book’s contributors. The essays examine various locations, including well-known places such as the Palace of Westminster in England, the Reichstag building in Germany, the Palais Bourbon, and the Swedish Rikstag among others, as well as less-studied locations. The book focuses on topics such as rhythms of time and space, contemporary parliaments in historical buildings, the material structure of parliaments, political transitions and constructions of legitimacy, mediated parliament and digital interactions, spatial productions of assemblies, sovereignty, scale, and languages of representation. Edited by Jeremy Melvin the final section discusses parliament buildings for the future and presents four accounts by architects who have been directly responsible for four recent parliamentary projects, three of which have been realised:
- Benedetta Tagliague recounts the development of the Scottish Parliament in Edinburgh by Enric Miralles and Benedetta Tagliabue (EMBT);
- David Nelson provides graphic detail on the reconstruction of Berlin’s Reichstag by Forster and Partners; and
- Ivan Harbour explains the symbolism of the Senedd by Stirk Rogers Harbour and Partners.
The one as-yet-unbuilt project which is covered is the design for a temporary chamber for the UK House of Commons, by Paul Monaghan of AHMM, in preparation for Restoration and Renewal.
The semi-circular plan characterises most parliament buildings in today’s EU (with the exception of those previously under UK rule). This is often associated with a more cooperative style of parliamentarism, as opposed to confrontational style related to the ‘opposing benches’ layout of the UK House Of Commons. Yet, the examination of 28 plenary halls in the EU (with the UK included) showed that there is a great variety depending on density of seats, sight lines and proximity, or where the government sits in relation to the different parties, how seats are allocated and so on. As for the House of Commons, evidence shows that placing the unequal categories of Government and Opposition face-to-face in a densely spaced Chamber of equal-visibility relations subtly rebalances the unequal distribution of power. Although the buildings may appear to be fixed and dominating, they are places of change and inspiration. The UK Parliament, for example, is a contemporary political institution within a historical building, and knowledge of history is required to understand how and why it is what it is and how things have changed over time.
Attendees were able to hear from three respondents:
- Dr Mari Takayanagi, Senior Archivist, UK Parliamentary Archives
- Professor Niall McLaughlin, Professor of Architectural Practice, The Bartlett School of Architecture, UCL
- Lord Anderson of Ipswich KBE, Member of the House of Lords and Barrister, Brick Court Chambers (QC 1999)
Dr Takayanagi contributed to a book by providing historical context on Westminster, focusing specifically on the role of women and gender equality in legislation. The significance of Parliament buildings extends beyond just their plenary halls. The way they are structured for work, formal and informal meetings, social spaces, and public access facilities is also important. Takayanagi spoke about the history of public access for women, from 1834, when a ventilator area was created for women to view debates, to 1835 when a space above the speaker's chair in the House of Commons was made available, hidden behind a panel. From 1919 to the 1970s, women had to share a ladies' members room regardless of their political party. Takayanagi suggested that parliament buildings should be understood as gendered spaces. Of course, since the suffragist campaign, things have changed, and women now make up approximately 35% of MPs and 27% of peers. Nevertheless, there is still much more to do to create a gender-sensitive parliament.
McLaughlin discussed his involvement in a project called Alternative Histories. He presented a drawing and an architectural model as a response to a sketch created by Sir Basil Spence for the Royal Fine Arts Commission in 1969. The original sketch showed a steep roof mounted on the Houses of Parliament, which would provide more space for MPs. In framing his response, he went back to the great Irish thinker, Edmund Burke who lived in Britain at the time of political change at the end of the 18th century. In a celebrated dispute with Thomas Payne, he advocated the primary of gradual political change based on customs and institutions that evolve through social processes. This is embodied in the architecture of the Palace of Westminster, where the old houses of Parliament have evolved over centuries, with generations of buildings being added to the Palace of Westminster. The layout of the House of Commons was based on a cathedral organisation, where MPs sat in stalls facing each other across an open floor.
When the building was destroyed by fire in 1834, there was a need to redesign it while also preserving tradition and continuity. McLaughlin talked about the conflict between the organization of the building and the architectural representation. Members of Parliament were involved in the redesign process, and the design was debated in pamphlets, cartoons, essays, and articles. Parliament Buildings have been an important aspect of British visual culture in the press.
McLaughlin also shared his proposed model of the Palace of Westminster. It sees the long refurbishment as public autopsy, or excavation. The peeling back could become an edifying spectacle and public process. It could be witnessed and contested. The public space on the roof covered in lightweight, interwoven wicker in homage to the putative origins of gothic. When the restoration would finish, the wicker cage can be taken down.
Lord Anderson, who works in the Houses of Parliament, shared his personal view of the building. According to him, parliaments should be places where consensus can be reached as well as sites where struggling can take place. The layout of the space, in the House of Commons, is small with opposition benches and side aisles, which are prominent, offering a setting to showcase the struggle. However, there is an absence of social places for informal meetings, gatherings or work. In the House of Lords, there is no opportunity to meet people in the corridors. The offices differ in quality depending on their location. Lord Anderson also noted that the building shapes its users in terms of symbolism. The Palace of Westminster's symbolism is historical and specific, suggesting a view of the country as unique. The Gothic design implies an unbroken tradition of parliamentary democracy going back to the 13th century. The House of Lords is equipped with a throne, elaborately decorated compared to the House of Commons, showing a physical status that serves to counterbalance its subsidiary importance in the legislative process. Lord Anderson explained that tradition is echoed in the statues and paintings which focus on some historical events or developments and not others.
The seating could be rearranged, the paintings could be replaced, and social spaces could be created. However, the surroundings do not encourage change, making it difficult to imagine any change. The listing rules and tradition inhibit any thoughts of structural or decorative change, but the users adapt themselves to the building. Unlike some constitutions and parliaments that are unremarkable and largely unremarked within their own country, the UK parliament, with its physical prominent character and status, is characteristic of the country and politics, like the US Constitution and the White House. Lord Anderson noted that only radical change may force lessons to reverse the cycle of the imprint of politics and the politics of the building.
The session finished with audience questions.
This book is the outcome of a three-year project collaborative project of Sophia Psarra, Professor of Architecture and Spatial Design at The Bartlett School of Architecture, UCL, Uta Staiger and Claudia Sternberg, supported by the UCL European Institute's Jean Monnet Centre of Excellence Grant and UCL’s Grand Challenges of Cultural Understanding in 2019.




Links:
- Parliament Buildings: The Architecture of Politics in Europe Book
- Parliament Buildings Conference
- Parliament Buildings Short Video
- Hansard Society Blogpost
- UCL European Institute Case Study
- UCL Grand Challenges Case Study
 Close
Close

