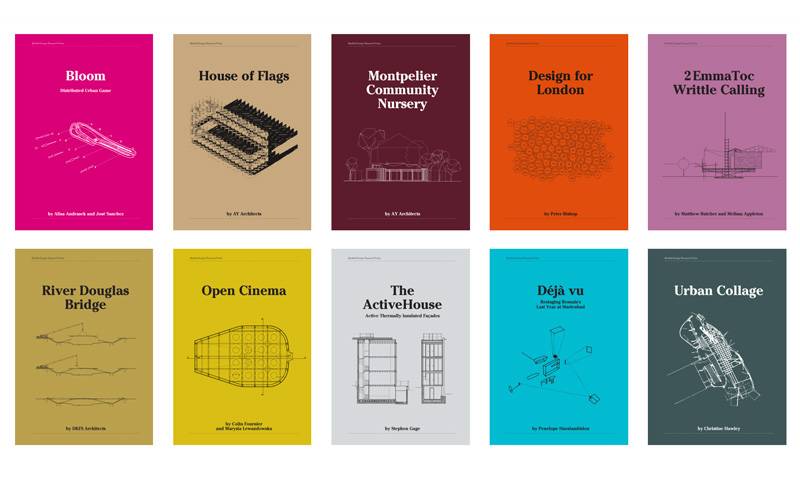This research is set within a wider exploration of quotidian architectural knowledge, practice and design cultures in relation to urban landscapes and lived experiences in colonial Bengal.


Overview
This research is set within a wider exploration of quotidian architectural knowledge, practice and design cultures in relation to urban landscapes and lived experiences in colonial Bengal (eastern India). In particular, it engages with certain less visible sites, domains and protagonists of architectural and urban-cultural production.
The more expansive aspect of the research explores the architecture and urban character of middle-lower tier provincial administrative towns (called zilla sadar) in nineteenth century British-colonial Bengal, one of the earliest modern states in the world. Countering dominant spatial imaginations of colonial architecture and urbanism as comprising ocean rims, major (port) cities and grandiose urban schemes and buildings, it looks at how colonial infrastructures and cultural processes constructed ‘interiorities’ and ‘provinciality’. At the heart of the work are the interconnected stories of the zilla sadar as a co-produced landscape, and its nerve centre, the provincial cutcherry (colonial revenue office) as architectural typology; an arena for colonial governance, biopolitics and public works experimentation; and European-Indian everyday interaction. This larger project is being published as a monograph (Bloomsbury, 2022).
Another component focuses on the material culture of British-Indian bureaucracy and how the cutcherry’s architecture shaped and was shaped by European mercantile colonialism’s early writing cultures, and the extraction and transformation into ‘paper-forms’, of the embodied administrative knowledge of ex-Mughal officials and clerks. In 2019, the research was awarded the RIBA Research Medal, along with the RIBA President’s Award for Research: History & Theory. It was later published as an article in the Journal of Architecture (2020).
The work combined extensive on-ground documentations of the material fabric of the buildings and towns with archival research in India and the UK looking at governmental papers, period literature and art.
The research has deep implications for postcolonial architectural history in introducing new interior geographies to the understanding of colonial landscapes; acknowledging colonised people’s role in their production and in appropriations and subversions of the colonial built environment; and interweaving architectural narratives with material culture, anthropology of the state and phenomenology of provincial lived worlds in semi-rural towns and ordinary office spaces.
- People
Dr Tania Sengupta
- Image credits
Image 1: Cutcherry, Mungher, 1860s, unknown photographer. Credit: The British Library Board, Photo 798(94)
Image 2: European officer and Indian clerks at a cutcherry, by Charles D'Oyly, Plate 3, The European in India, 1813. Credit: British Library Board, V 10573.
 Close
Close




